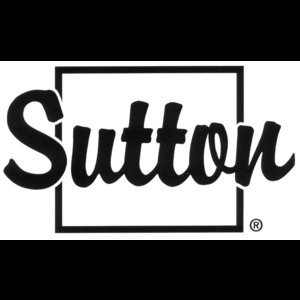House - For sale
$409,000 Lachine
- House
- 906 sq
- 5 rooms
- 1 bedroom
- 1 bathroom
Two or more storey - 84 19e Avenue

Charming single-family house in Lachine Center with a bedroom on the second floor and a courtyard. This house offers you: on the ground floor a living room, kitchen with dining area, bathroom, wardrobe, storage, veranda and access to the backyard. On the second floor, large living room which could be converted into a bedroom, as well as a large master bedroom. A few steps from Lake St-Louis and the Lachine Canal, restaurants, cafes and Lachine market. The house underwent several renovations in recent years. A unique opportunity to become an owner in Montreal in a lively neighborhood close to nature. Contact us for a visit!
A new certificate of location will be provided to buyers.
LOCATION
- Located near all services and amenities
- Close to the water's edge, cycle path and pedestrian path. Possibility of cross-country skiing as well as water sports.
- A few steps from the Lachine market
- Near highways 20 and 13
- 10 minutes from Pierre-Elliott-Trudeau airport
- Primary and secondary school, both private and public nearby.
- Lasalle Park a few minutes walk away.
-Commuter train a few minutes by car with free incentive parking.
-Near the Lachine hospital
INCLUSIONS
Fridge, stove, washer, dryer, living room TV stand, light fixture, window coverings
EXCLUSIONS
--
| For sale | |
| Type | House |
| Price | $409,000 |
| Reference | 24041981 |
| Unit(s) | 1 |
| Year of construction | 1900 |
| Municipal tax | $2,064 / year |
| School tax | $226 / year |
| Rooms | 5 |
| Bedroom | 1 |
| Bathroom | 1 |
| Liveable surface | 906 sq |
| Land | 214 sq |
| Sewage system | Municipal sewer |
| Water supply | Municipality |
| Foundation | Stone |
| Roofing |
Asphalt shingles Elastomer membrane |
| Siding | Vinyl |
| Windows | Aluminum |
| Window type | Sliding |
| Heating system | Electric baseboard units |
| Basement | Crawl space |
| Parking | Vignette |
| Proximity |
Bicycle path Cross-country skiing Daycare centre Elementary school High school Highway Hospital Park - green area Public transport |
| Zoning | Residential |
| Type of property | Two or more storey |
| Type of building | Semi-detached |
| Occupation period | 60 days |
| Year | 2024 |
| Land Evaluation | $157,300 |
| Building Evaluation | $179,000 |
| Total | $336,300 |
| Municipal Taxes (2024) | $2,064 |
| School taxes (2024) | $226 |
| Total | $2,290 |
| Unit Type | Total | Total vacant | Surface | Description |
|---|---|---|---|---|
| Principale (5½) |
| Level | Name | Dimensions | Flooring | Informations |
|---|---|---|---|---|
| RC | Living room | 20.11x9.9 ft | Wood | |
| RC | Kitchen | 14.11x11.11 ft | Ceramic tiles | |
| RC | Bathroom | 6.0x11.11 ft | Ceramic tiles | |
| 2 | Bedroom | 9.10x22.3 ft | Wood | |
| 2 | Living room | 13.7x22.0 ft | Wood |

